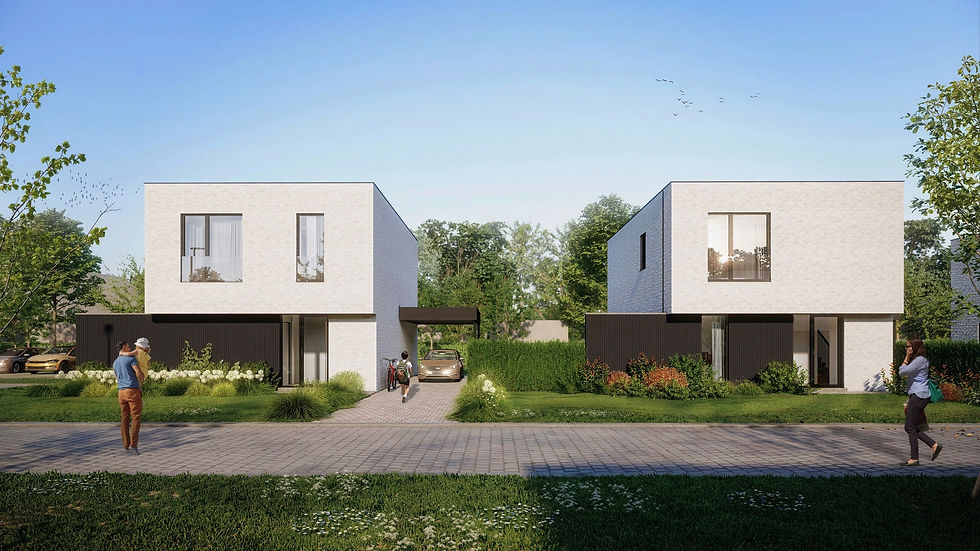top of page
KLISSENHOEK
We are pleased to present this project comprising of 14 modern individual houses, each designed to embody a simple and clear architectural style. The facades are finished with a combination of white-grey brick and dark vertical wood panels, resulting in a contrasting aesthetic appeal.
A key aspect of the design is the volume offset between the ground floor and the first floor, which effectively delineates the day area from the night area.
Furthermore, the project includes carports positioned on the side, offering practical parking solutions while preserving the aesthetic integrity. The front features open landscaped gardens and an access alley, creating a green buffer for privacy and tranquility from the street. In the rear, large private gardens with terraces provide spaces for relaxation and outdoor gatherings. Generously sized windows allow for ample natural light, fostering bright and inviting living environments that exemplify contemporary living.











bottom of page
